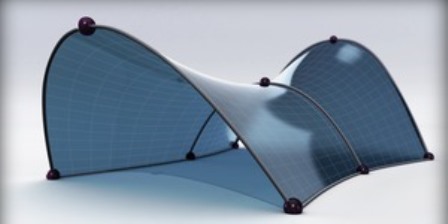
Digital Tutors – Drawing Reflected Ceiling Plans in AutoCAD
English | Size: 626 MB
Category: Digital Tutors
In this AutoCAD tutorial weÆll learn how to draw a reflected ceiling plan. WeÆll begin our project by doing a little prep work with a referenced floor plan. WeÆll delete any items in the plan that may distract from the ceiling. [Read more…]



