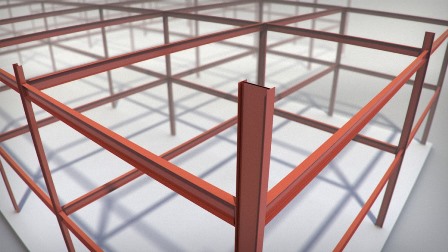
Digital Tutors – Creating a 3D Structural Model in AutoCAD [6 Webrips (.mp4) + Project Files]
English | Size: 190.29 MB
Category: Graphic & 3D Design
In this set of tutorials learn to use the 3D modeling tools in AutoCAD to create a structural study model.
Beginning with a column grid diagram that you’ll import as an external reference. You’ll then use Polylines to trace and extrude the footings and foundation from the 2D plan.
[Read more…]